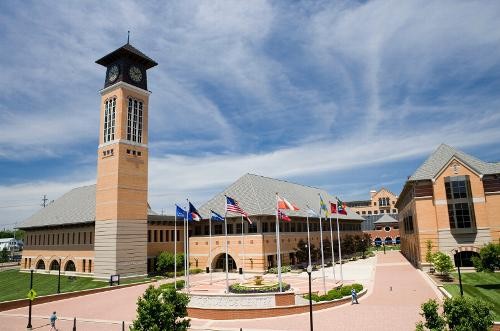
A New Home for the Midwest Miniatures Museum

The Midwest Miniatures Museum held its Grand Re-Opening on Nov. 6th, 2021, in Grand Haven, Michigan.
Formerly located at Hickory Corners on the grounds of the Gilmore Car Museum, the Museum had been looking for a new location that was much more accessible and fitting in aesthetic to display their miniatures collections. After an extensive search, they were finally able to acquire the historic Nathaniel and Esther Robbins House in downtown Grand Haven.
r.o.i. Design was referred to the museum by independent museum consultant, Timothy J. Chester, and we were engaged in 2019 by the Museum’s director, Ina Whitney, to assist in the design of the first-floor exhibit. We visited the Hickory Corner location along with Ina and the Museum’s administrator, Hanna Steinman. We selected the items to be displayed and began the process of designing the exhibit.
We designed new display cases and fixtures for the exhibits in a style imitating the interior trim of the home. In addition to supporting the curation of the exhibit, we also managed the execution. We engaged Bluewater Studio to create the exhibit fixtures, and their attention to detail and care for the artifacts made the project a success. We also added new gallery lighting to the historic home and worked with contractors on interior upgrades as needed.
The initial display shows some of the best of their collection from miniature rooms, complete miniature structures, a silver collection, miniature art, textiles, as well as displays of miniature toys, tableware, and so much more.
The museum is now planning for future phases and is engaged in fundraising to add an elevator and create more exhibits on the home’s 2nd and 3rd floors.
If you are in the Grand Haven area, you should plan a visit to the Midwest Miniatures Museum to see this unique collection.

























































